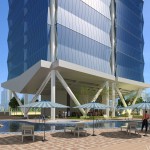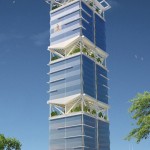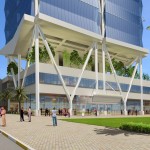Al Khazna Tower – United Arab Emirates
James Cubitt and Partners Design approached in regard of the project “Al Khazna Tower” The basic form of the building tower is square shape facing East side of its orientation, while the lower part of it which is the podium is also rectangular in shape, this basic forms will be fully utilized to accommodate all the purposes of each spaces inside the building, this will give the building a fully functional area in each spaces and a better view on each sides of the building tower, the tower will be holding a podium in which all the utilities and shops arcades plus the parking, a building tower in which it will hold the residential area in accordance with the required building classification.
It is envisaged that the tower will be flexible in terms of holding its occupants it is elaborated and explained in the Chronological Order of Building Composition Section, how the option will play along to the selected levels of the tower, inside the building is designed to offer flexibility in layout with minimum circulation to have a very good privacy in each every apartment unit or flat.
The building Façade will have some sort of a breaker, this breaker will enhance the air flow that will be hitting the building tower, this event will be maximized by trapping the air that will flow thru there and uses it for whatever useful purposes, because this breaker is complete 3 storey open, this breaker also will be using as the communal area for the tenants or the end-user, this ground will hold pool, some exercise area or health club, etc. The building will also be complying with all the international as well as local codes, with full accessibility for the disabled person.
The overall Design Philosophy of the building- Flexibility thru Functionality in a sustainable building environment.






